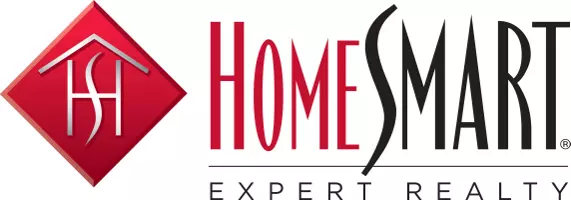$324,000
$329,000
1.5%For more information regarding the value of a property, please contact us for a free consultation.
81 Checkmate CT Cameron, NC 28326
3 Beds
3 Baths
2,372 SqFt
Key Details
Sold Price $324,000
Property Type Single Family Home
Sub Type Single Family Residence
Listing Status Sold
Purchase Type For Sale
Square Footage 2,372 sqft
Price per Sqft $136
Subdivision Yorkshire Plant
MLS Listing ID 743789
Sold Date 08/01/25
Style Two Story
Bedrooms 3
Full Baths 2
Half Baths 1
Construction Status Good Condition
HOA Y/N No
Year Built 2006
Lot Size 0.350 Acres
Acres 0.35
Property Sub-Type Single Family Residence
Property Description
Welcome to this charming home in the desirable Yorkshire Plantation subdivision—no HOA! Located in the heart of everything you need, this home offers an easy commute to Ft. Bragg, Pinehurst, and is just an hour from Raleigh. Inside, you'll find a spacious open kitchen that flows seamlessly into the formal dining area, perfect for hosting. The Primary Suite is conveniently located on the main floor, featuring a large bathroom with a walk-in shower, soaking tub, and double vanity for added comfort. Upstairs offers two additional bedrooms, a full bathroom, and a versatile bonus room—ideal for a home office, gym, or playroom. Step outside to enjoy the large back deck, privacy-fenced yard, and cozy firepit, perfect for entertaining or relaxing. Don't miss this move-in ready gem!
Location
State NC
County Harnett
Community Gutter(S)
Rooms
Basement Crawl Space
Interior
Interior Features Ceiling Fan(s), Separate/Formal Dining Room, Double Vanity, Entrance Foyer, Eat-in Kitchen, Garden Tub/Roman Tub, Primary Downstairs, Separate Shower, Tub Shower, Walk-In Closet(s), Walk-In Shower
Heating Heat Pump
Cooling Central Air, Electric
Flooring Tile, Vinyl, Wood, Carpet
Fireplaces Number 1
Fireplaces Type Gas, Living Room, Propane, Vented
Fireplace Yes
Appliance Dishwasher, Microwave, Range, Refrigerator
Laundry Main Level
Exterior
Exterior Feature Deck, Fence, Propane Tank - Owned, Porch
Parking Features Attached, Garage
Garage Spaces 2.0
Garage Description 2.0
Fence Yard Fenced
Community Features Gutter(s)
Water Access Desc Public
Porch Deck, Front Porch, Porch
Building
Lot Description 1/4 to 1/2 Acre Lot, Cleared, Level
Entry Level Two
Sewer Septic Tank
Water Public
Architectural Style Two Story
Level or Stories Two
New Construction No
Construction Status Good Condition
Schools
Elementary Schools Harnett - Johnsonville
Middle Schools Highland Middle School
High Schools Overhills Senior High
Others
Tax ID 099564 0101 15
Ownership More than a year
Security Features Smoke Detector(s)
Acceptable Financing Cash, New Loan
Listing Terms Cash, New Loan
Financing VA
Special Listing Condition None
Read Less
Want to know what your home might be worth? Contact us for a FREE valuation!

Our team is ready to help you sell your home for the highest possible price ASAP
Bought with KELLER WILLIAMS REALTY (FAYETTEVILLE)





