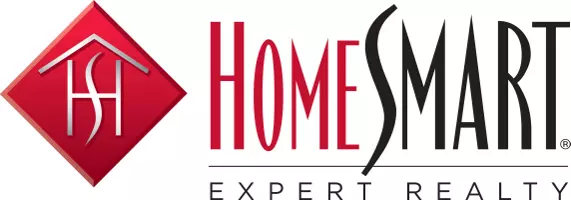$660,000
$699,000
5.6%For more information regarding the value of a property, please contact us for a free consultation.
31 White Tail PATH Erwin, NC 28339
4 Beds
3 Baths
2,991 SqFt
Key Details
Sold Price $660,000
Property Type Single Family Home
Sub Type Single Family Residence
Listing Status Sold
Purchase Type For Sale
Square Footage 2,991 sqft
Price per Sqft $220
Subdivision Deer Path Farms
MLS Listing ID 738830
Sold Date 05/06/25
Style Traditional
Bedrooms 4
Full Baths 2
Half Baths 1
HOA Y/N No
Year Built 2012
Property Sub-Type Single Family Residence
Property Description
Stunning two-story home on a large 2.21 acre corner lot. This 2991 sq. ft. beauty boasts 4 spacious bedrooms, 2.5 bathrooms and exquisite hardwood floors and wainscoting in the formal dining room. The kitchen is a chef's dream featuring granite countertops, eat-in-bar, stainless steel appliances, a large walk-in pantry, and recessed lighting. A separate generous laundry room adds convenience to the space. The luxurious master suite offers vaulted ceilings, a jetted tub, and a separate walk-in tile shower. Upstairs you'll find a large bonus room equipped with a wet bar and surround sound, perfect for entertaining. In addition, there is a third floor walk up storage space. Step outside to a covered patio that overlooks the fenced-in, in-ground pool with a pool house and covered area - ideal for outdoor relaxation and gathering. Additional features include a workshop with an office space, and with no city taxes. You'll enjoy the benefits of peaceful country living. Don't miss this one-of-a kind property!
Location
State NC
County Harnett
Rooms
Basement Crawl Space
Interior
Interior Features Wet Bar, Ceiling Fan(s), Crown Molding, Cathedral Ceiling(s), Coffered Ceiling(s), Separate/Formal Dining Room, Entrance Foyer, Eat-in Kitchen, Granite Counters, Jetted Tub, Pantry, Recessed Lighting, Utility Room, Vaulted Ceiling(s), Walk-In Closet(s), Walk-In Shower
Heating Heat Pump
Cooling Central Air
Flooring Ceramic Tile, Hardwood, Tile
Fireplaces Number 1
Fireplaces Type Family Room, Gas Log
Fireplace Yes
Appliance Dishwasher, Electric Range, Microwave
Exterior
Exterior Feature Fence, Fire Pit, Rain Gutters
Parking Features Attached, Garage
Garage Spaces 2.0
Garage Description 2.0
Fence Yard Fenced
Pool In Ground, Pool
Water Access Desc Public
Porch Covered, Patio, Porch
Building
Lot Description 2-3 Acres
Sewer Septic Tank
Water Public
Architectural Style Traditional
New Construction No
Schools
Middle Schools Harnett Central Middle
High Schools Harnett - Harnett Central
Others
Tax ID 0588-28-3548.000
Ownership More than a year
Acceptable Financing Cash, Conventional, FHA, USDA Loan, VA Loan
Listing Terms Cash, Conventional, FHA, USDA Loan, VA Loan
Financing Conventional
Special Listing Condition None
Read Less
Want to know what your home might be worth? Contact us for a FREE valuation!

Our team is ready to help you sell your home for the highest possible price ASAP
Bought with Coldwell Banker Advantage-Smit





