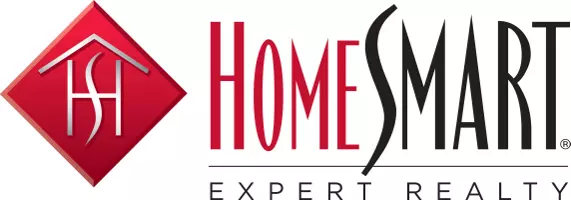$376,000
$375,000
0.3%For more information regarding the value of a property, please contact us for a free consultation.
4608 Ritson LN Fayetteville, NC 28306
4 Beds
4 Baths
2,587 SqFt
Key Details
Sold Price $376,000
Property Type Single Family Home
Sub Type Single Family Residence
Listing Status Sold
Purchase Type For Sale
Square Footage 2,587 sqft
Price per Sqft $145
Subdivision Peartree West
MLS Listing ID 740612
Sold Date 05/06/25
Style Two Story
Bedrooms 4
Full Baths 3
Half Baths 1
Construction Status Good Condition
HOA Fees $20/ann
HOA Y/N Yes
Year Built 2017
Property Sub-Type Single Family Residence
Property Description
This stunning 4-bedroom, 3.5-bathroom gem nestled in the highly sought-after Jack Britt school district was built in 2017, it offers modern elegance and thoughtful design. Step into the foyer and be greeted by vaulted ceilings that flood the space with natural light. The living room features a cozy fireplace, perfect for gatherings or relaxing evenings. Step out into the backyard with fresh sod laid (sod also laid in the side yard) and fire pit installed for gatherings!
The kitchen boasts granite countertops, stainless steel appliances, ample cabinet space, and a stylish backsplash. The primary suite, conveniently located on the main floor, offers a private retreat with a spa-like ensuite. Upstairs, you'll find three additional bedrooms with one ensuite and one jack-and-jill bathroom, providing plenty of space for family or guests.
LVP flooring throughout except for carpet on stairs and in primary bedroom.
Location
State NC
County Cumberland
Community Gutter(S)
Interior
Interior Features Attic, Breakfast Area, Tray Ceiling(s), Ceiling Fan(s), Cathedral Ceiling(s), Coffered Ceiling(s), Double Vanity, Entrance Foyer, Eat-in Kitchen, Granite Counters, Garden Tub/Roman Tub, His and Hers Closets, In-Law Floorplan, Kitchen Island, Kitchen/Dining Combo, Primary Downstairs, Bath in Primary Bedroom, Multiple Master Suites, Multiple Closets, Pantry, Separate Shower
Heating Electric, Forced Air, Fireplace(s)
Cooling Central Air, Electric
Flooring Laminate, Luxury Vinyl Plank, Carpet
Fireplaces Number 1
Fireplaces Type Gas, Vented
Fireplace Yes
Window Features Blinds
Appliance Dishwasher, Electric Range, Disposal, Microwave, Refrigerator
Laundry Washer Hookup, Dryer Hookup
Exterior
Exterior Feature Fence, Fire Pit, Porch, Rain Gutters
Parking Features Attached, Garage
Garage Spaces 2.0
Garage Description 2.0
Fence Back Yard
Community Features Gutter(s)
Water Access Desc Public
Porch Covered, Front Porch, Patio, Porch
Building
Lot Description < 1/4 Acre, Level
Entry Level Two
Foundation Slab
Sewer Public Sewer
Water Public
Architectural Style Two Story
Level or Stories Two
New Construction No
Construction Status Good Condition
Schools
Elementary Schools Stoney Point Elementary
Middle Schools John Griffin Middle School
High Schools Jack Britt Senior High
Others
HOA Name Southeastern HOA Management
Tax ID 9494-13-4710
Ownership More than a year
Security Features Security System,Smoke Detector(s)
Acceptable Financing Assumable, Cash, New Loan, VA Loan
Listing Terms Assumable, Cash, New Loan, VA Loan
Financing VA
Special Listing Condition None
Read Less
Want to know what your home might be worth? Contact us for a FREE valuation!

Our team is ready to help you sell your home for the highest possible price ASAP
Bought with ON POINT REALTY





