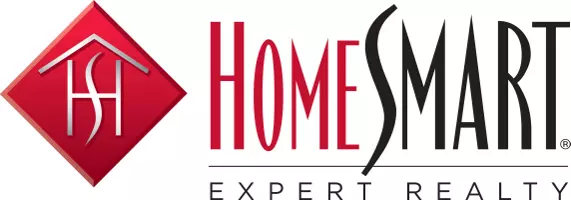$464,900
$464,900
For more information regarding the value of a property, please contact us for a free consultation.
4350 Ferncreek DR Fayetteville, NC 28314
4 Beds
3 Baths
2,942 SqFt
Key Details
Sold Price $464,900
Property Type Single Family Home
Sub Type Single Family Residence
Listing Status Sold
Purchase Type For Sale
Square Footage 2,942 sqft
Price per Sqft $158
Subdivision Buckhead
MLS Listing ID 739661
Sold Date 05/05/25
Style Two Story
Bedrooms 4
Full Baths 2
Half Baths 1
Construction Status Good Condition
HOA Y/N No
Year Built 1994
Lot Size 0.360 Acres
Acres 0.36
Property Sub-Type Single Family Residence
Property Description
Stunning Home in Buckhead Subdivision!This 4bd,2.5ba brick home welcomes you with a double-height foyer and flows beautifully into formal living and dining spaces—perfect for entertaining!The spacious family room features a cozy fireplace and opens to a sunroom, offering an abundance of natural light.The gourmet kitchen is a chef's dream with granite countertops, built-in appliances, & a breakfast room for casual dining.Upstairs, the master suite boasts a vaulted ceiling, his/hers WI closets, & a spa-like ensuite with a W/I shower and soaking tub. 3 additional bedrooms, including a large bonus room with a private entrance, provide space for guests, or a home office.Outside, enjoy a paved patio, and a fenced yard for relaxing.With newer windows and metal sheathing, a hot water system replaced in 2022, new HVAC in 2024, crawlspace encapsulated with dehumidifier in 2024, new roof in 2022 energy efficiency is ensured.Don't miss this opportunity in the desirable Buckhead subdv! SOLD AS IS
Location
State NC
County Cumberland
Community Gutter(S)
Rooms
Basement Crawl Space
Interior
Interior Features Attic, Wet Bar, Tray Ceiling(s), Ceiling Fan(s), Cathedral Ceiling(s), Coffered Ceiling(s), Separate/Formal Dining Room, Double Vanity, Entrance Foyer, Eat-in Kitchen, Separate/Formal Living Room, Granite Counters, Garden Tub/Roman Tub, Kitchen Exhaust Fan, Storage, Separate Shower, Vaulted Ceiling(s), Walk-In Closet(s), Window Treatments
Heating Gas, Heat Pump
Cooling Central Air, Electric
Flooring Hardwood, Tile, Carpet
Fireplaces Number 1
Fireplaces Type Gas Log
Fireplace Yes
Window Features Blinds
Appliance Built-In Oven, Cooktop, Dishwasher, Microwave, Refrigerator
Laundry Washer Hookup, Dryer Hookup, In Unit, Upper Level
Exterior
Exterior Feature Fence, Porch, Patio
Parking Features Attached, Garage, Garage Door Opener, Garage Faces Side
Garage Spaces 2.0
Garage Description 2.0
Fence Back Yard, Yard Fenced
Community Features Gutter(s)
Water Access Desc Public
Porch Patio, Stoop
Building
Lot Description 1/4 to 1/2 Acre Lot
Entry Level Two
Sewer Public Sewer
Water Public
Architectural Style Two Story
Level or Stories Two
New Construction No
Construction Status Good Condition
Schools
Elementary Schools Ashley Elementary (3-5)
Middle Schools Max Abbott Middle School
High Schools Terry Sanford Senior High
Others
Tax ID 0417-43-6786
Ownership More than a year
Security Features Smoke Detector(s)
Acceptable Financing Cash, FHA, New Loan, VA Loan
Listing Terms Cash, FHA, New Loan, VA Loan
Financing VA
Special Listing Condition Standard
Read Less
Want to know what your home might be worth? Contact us for a FREE valuation!

Our team is ready to help you sell your home for the highest possible price ASAP
Bought with 1ST CHOICE REAL ESTATE





