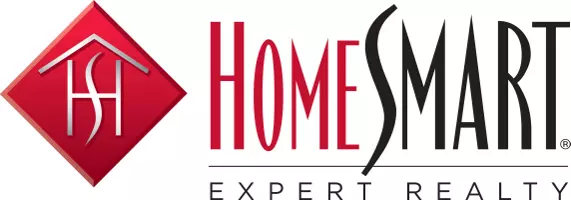$285,000
$285,000
For more information regarding the value of a property, please contact us for a free consultation.
3420 Ponderosa RD Cameron, NC 28326
3 Beds
2 Baths
1,782 SqFt
Key Details
Sold Price $285,000
Property Type Manufactured Home
Sub Type Manufactured Home
Listing Status Sold
Purchase Type For Sale
Square Footage 1,782 sqft
Price per Sqft $159
Subdivision Not In Subdivision
MLS Listing ID 741219
Sold Date 05/05/25
Style Manufactured Home
Bedrooms 3
Full Baths 2
HOA Y/N No
Year Built 1994
Property Sub-Type Manufactured Home
Property Description
Make your homesteading dreams come true with this home on 4 acres! This home offers a large front porch, cozy living room, formal dining room, family den with a fireplace and open kitchen with an island, granite countertops and stainless steel appliances. 3 bedrooms, 2 bathrooms. The master bathroom has a his and her vanity, standing tub and walk in shower. Outside is a 5 stall barn and two sheds for extra storage. Get ready to start your garden with the raised garden beds already in place. Enjoy the apple trees, grape vines and blackberry bushes that are already planted. There are also 5 hydrant spectrum's around the property for easy access to water for your animals and plants. This is the one you truly need to see for yourself! Schedule a showing now!
Location
State NC
County Harnett
Rooms
Other Rooms Barn(s), Stable(s)
Basement Crawl Space
Interior
Interior Features Breakfast Area, Bathtub, Ceiling Fan(s), Separate/Formal Dining Room, Double Vanity, Granite Counters, Great Room, Kitchen Island, Primary Downstairs, Separate Shower, Tub Shower, Unfurnished
Heating Electric, Forced Air, Heat Pump
Cooling Central Air, Electric
Flooring Luxury Vinyl Plank, Carpet
Fireplaces Number 1
Fireplaces Type Factory Built
Furnishings Unfurnished
Fireplace Yes
Appliance Dishwasher, Microwave, Range, Refrigerator, Range Hood
Laundry Washer Hookup, Dryer Hookup, In Unit
Exterior
Exterior Feature Fence, Storage
Fence Partial
Water Access Desc Public
Building
Lot Description 3-5 Acres, Backs To Trees, Cleared
Sewer Septic Tank
Water Public
Architectural Style Manufactured Home
Additional Building Barn(s), Stable(s)
New Construction No
Schools
Middle Schools Highland Middle School
High Schools Western Harnett High School
Others
Tax ID 099568 0058 05
Ownership More than a year
Acceptable Financing Cash, Conventional, FHA, USDA Loan, VA Loan
Listing Terms Cash, Conventional, FHA, USDA Loan, VA Loan
Financing VA
Special Listing Condition Standard
Read Less
Want to know what your home might be worth? Contact us for a FREE valuation!

Our team is ready to help you sell your home for the highest possible price ASAP
Bought with CENTURY 21 Family Realty





