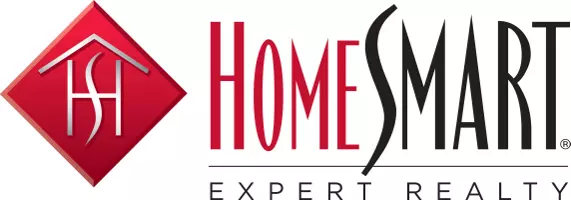$261,000
$261,000
For more information regarding the value of a property, please contact us for a free consultation.
2712 Daniel Boone LN Hope Mills, NC 28348
3 Beds
2 Baths
1,715 SqFt
Key Details
Sold Price $261,000
Property Type Single Family Home
Sub Type Single Family Residence
Listing Status Sold
Purchase Type For Sale
Square Footage 1,715 sqft
Price per Sqft $152
Subdivision Pioneer Point
MLS Listing ID 738126
Sold Date 03/27/25
Style Ranch
Bedrooms 3
Full Baths 2
Construction Status Good Condition
HOA Y/N No
Year Built 2006
Lot Size 0.330 Acres
Acres 0.33
Property Sub-Type Single Family Residence
Property Description
Absolutely stunning home w/so many upgrades throughout! Great open floor plan w/a large vaulted great room. Great room has a corner gas log fireplace & is completely open to the kitchen/dining area. Kitchen w/glass tiled backsplash & stunning quartz countertops. Split floor plan w/2 guest bedrooms & full guest bath on the opposite side of the home as the master. Master bedroom w/a walk-in closet & bath w/a large tiled shower w/a glass door & double vanity. Upstairs you'll find a huge bonus room. Fenced, flat backyard w/a curved concrete patio & storage shed. Easily maintained vinyl exterior w/gutters. New roof in 2018. Covered front porch. 2 car garage w/epoxy finished floor. NO HOA! POSSSSION AND CLOSING AFTER APRIL 30
Location
State NC
County Cumberland
Interior
Interior Features Attic, Ceiling Fan(s), Cathedral Ceiling(s), Double Vanity, Eat-in Kitchen, Granite Counters, Kitchen Island, Kitchen/Dining Combo, Primary Downstairs, Living/Dining Room, Storage, Separate Shower, Vaulted Ceiling(s), Walk-In Closet(s)
Heating Electric, Forced Air
Cooling Central Air
Flooring Carpet, Hardwood, Luxury Vinyl, Luxury VinylTile, Tile
Fireplaces Number 1
Fireplaces Type Gas Log
Fireplace Yes
Appliance Dishwasher, Microwave, Range
Laundry Washer Hookup, Dryer Hookup, Main Level
Exterior
Exterior Feature Fence, Porch, Patio, Storage
Parking Features Attached, Garage
Garage Spaces 2.0
Garage Description 2.0
Fence Privacy, Yard Fenced
Water Access Desc Public
Porch Front Porch, Patio, Porch
Building
Lot Description 1/4 to 1/2 Acre Lot
Foundation Slab
Sewer Public Sewer
Water Public
Architectural Style Ranch
New Construction No
Construction Status Good Condition
Schools
Elementary Schools Ed V. Baldwin Elementary
Middle Schools South View Middle School
High Schools South View Senior High
Others
Tax ID 0424-59-1878.000
Ownership More than a year
Acceptable Financing New Loan
Listing Terms New Loan
Financing VA
Special Listing Condition Standard
Read Less
Want to know what your home might be worth? Contact us for a FREE valuation!

Our team is ready to help you sell your home for the highest possible price ASAP
Bought with KELLER WILLIAMS REALTY (PINEHURST)





