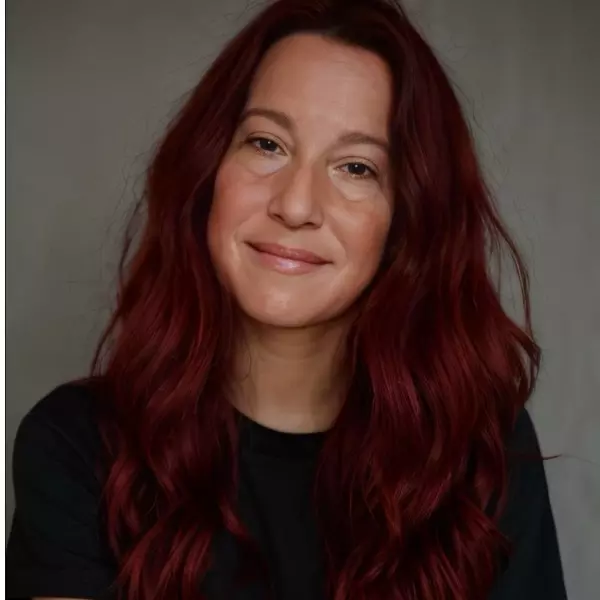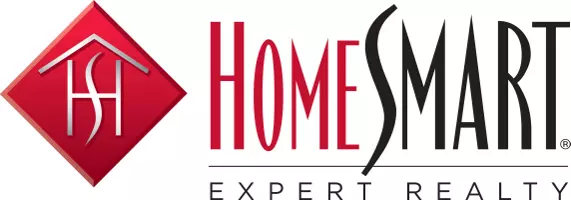$306,700
$306,700
For more information regarding the value of a property, please contact us for a free consultation.
71 Jubilee CT Cameron, NC 28326
3 Beds
3 Baths
2,370 SqFt
Key Details
Sold Price $306,700
Property Type Single Family Home
Sub Type Single Family Residence
Listing Status Sold
Purchase Type For Sale
Square Footage 2,370 sqft
Price per Sqft $129
Subdivision Yorkshire Plant
MLS Listing ID 714436
Sold Date 12/07/23
Style Two Story
Bedrooms 3
Full Baths 2
Half Baths 1
Construction Status Good Condition
HOA Y/N No
Year Built 2006
Lot Size 0.350 Acres
Acres 0.35
Property Sub-Type Single Family Residence
Property Description
Beautiful home with 3/beds 2.5/baths with BONUS room! This home has so much SPACE and is on a large, fenced in lot! NEW SHED, NEW ROOF, Hardwood floors in the foyer, LVP flooring, formal dining room, sunroom, and many unique custom touches! Great room with gas log fireplace. Large master suite with sitting area and walk-in closet, plus a garden tub, separate shower. Good-sized bonus room with another attached room to use as you choose! Huge 2-tier deck extends your living space outdoors with HOT TUB inclusion. Great location away from the bustle of the city, yet within good proximity of Fayetteville and Ft. Bragg.
Location
State NC
County Harnett
Rooms
Basement Crawl Space
Interior
Interior Features Attic, Ceiling Fan(s), Separate/Formal Dining Room, Separate Shower, Walk-In Closet(s), Window Treatments, Sun Room
Heating Heat Pump
Flooring Hardwood, Luxury Vinyl Plank, Tile, Carpet
Fireplaces Number 1
Fireplaces Type Gas Log
Fireplace Yes
Window Features Blinds
Appliance Dishwasher, Range, Refrigerator
Laundry Washer Hookup, Dryer Hookup, Main Level
Exterior
Exterior Feature Deck, Fence, Hot Tub/Spa, Propane Tank - Owned, Porch, Storage
Parking Features Attached, Garage
Garage Spaces 2.0
Garage Description 2.0
Fence Back Yard, Privacy, Yard Fenced
Water Access Desc Public
Porch Covered, Deck, Front Porch, Porch
Building
Lot Description 1/4 to 1/2 Acre Lot, Dead End
Entry Level Two
Sewer Septic Tank
Water Public
Architectural Style Two Story
Level or Stories Two
New Construction No
Construction Status Good Condition
Schools
Elementary Schools Johnsonville Elementary
Middle Schools Highland Middle School
High Schools Overhills Senior High
Others
Tax ID 099564 0101 82
Ownership More than a year
Acceptable Financing Cash, New Loan
Listing Terms Cash, New Loan
Financing VA
Special Listing Condition Standard
Read Less
Want to know what your home might be worth? Contact us for a FREE valuation!

Our team is ready to help you sell your home for the highest possible price ASAP
Bought with COLDWELL BANKER ADVANTAGE - FAYETTEVILLE





