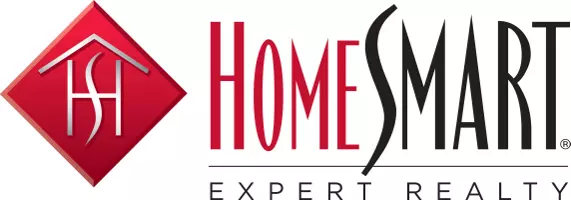$415,000
$415,000
For more information regarding the value of a property, please contact us for a free consultation.
400 WESTMONT DR Fayetteville, NC 28305
4 Beds
5 Baths
3,144 SqFt
Key Details
Sold Price $415,000
Property Type Single Family Home
Sub Type Single Family Residence
Listing Status Sold
Purchase Type For Sale
Square Footage 3,144 sqft
Price per Sqft $131
Subdivision Haymount
MLS Listing ID 640364
Sold Date 10/19/20
Style Two Story
Bedrooms 4
Full Baths 3
Half Baths 2
Construction Status Good Condition
HOA Y/N No
Year Built 1940
Lot Size 0.280 Acres
Acres 0.28
Property Sub-Type Single Family Residence
Property Description
Stunning two story in Haymount. Beautifully renovated with hardwoods on ground,4 Bedrooms, 3 & 2 half Baths. Large Living Room with Fireplace, Large Dining Rm open concept floor plan with huge Kitchen featuring SS appliances, granite countertops w/decorative backsplash. 5th Bedroom/Study on ground floor along with 2nd Master with on-suite Bath featuring large shower and double vanities. Mud room with brick floor and Built in organizer, Large Laundry on ground level. Upstairs includes a Flex space and 3 bedrooms , one full Bath, Jack & Jill Bath and an oversized Master Bedroom with spacious closets and Spa like on-suite Bath , double vanities, large walk in shower, oversized soaker tub and separate water closet. Located on corner lot with detached 1 car garage/storage. Lots of charm all upgraded to today's standards, New HVAC, Plumbing, Electrical, Insulation, Roof, freshly painted inside and out, New Baths
and Kitchen.
Location
State NC
County Cumberland
Community Sidewalks
Rooms
Basement Crawl Space, Full, Partial
Interior
Interior Features Ceiling Fan(s), Separate/Formal Dining Room, Double Vanity, Eat-in Kitchen, Granite Counters, Garden Tub/Roman Tub, In-Law Floorplan, Kitchen Island, Master Downstairs, Separate Shower
Heating Gas, Heat Pump, Zoned
Cooling Central Air
Flooring Brick, Carpet, Hardwood, Tile
Fireplaces Number 1
Fireplaces Type Masonry
Fireplace No
Appliance Dishwasher, Disposal, Gas Range, Microwave
Laundry Main Level
Exterior
Exterior Feature Corner Lot, Porch, Storage
Parking Features No Garage
Community Features Sidewalks
Water Access Desc Public
Porch Covered, Front Porch, Porch, Screened
Building
Lot Description 1/4 to 1/2 Acre Lot, Cleared
Entry Level Two
Sewer Public Sewer
Water Public
Architectural Style Two Story
Level or Stories Two
New Construction No
Construction Status Good Condition
Schools
Elementary Schools Vanstory Hills Elementary (3-5)
Middle Schools Max Abbott Middle School
High Schools Terry Sanford Senior High
Others
Tax ID 0427-87-4632
Ownership More than a year
Security Features Smoke Detector(s)
Acceptable Financing New Loan
Listing Terms New Loan
Financing VA
Special Listing Condition Standard
Read Less
Want to know what your home might be worth? Contact us for a FREE valuation!

Our team is ready to help you sell your home for the highest possible price ASAP
Bought with EVOLVE REALTY

